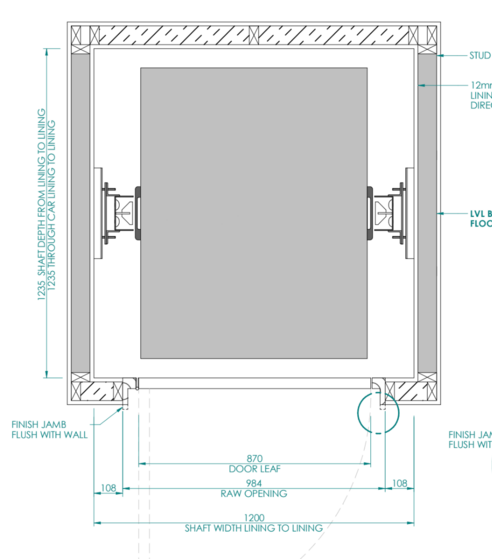The concept of integrating a home lift into residential spaces has evolved significantly, offering a blend of luxury, accessibility, and practicality. For homeowners pondering the inclusion of a small residential lift, a space of at least 1000mm by 1200mm is generally recommended to ensure comfort and functionality.
Our team has conducted extensive research across our network of suppliers and the home lift industry in Australia to get you up to speed on home lift sizes in Australia, providing homeowners, builders, architects, and interior designers with the knowledge needed to make informed decisions.
What Is The Smallest Lift Size Available In Australia?
Across the Australian Residential Lift market, sizes vary considerably to accommodate different needs and spaces. Though some suppliers offer built-to-fit home lifts, made to work with nearly any dimensions you have available,
From our research, if you only need to travel 1 - 2 floors, the smallest home lift available from the factory has a size of 840mm wide by 940mm deep. Lifts of these sizes can generally accommodate 1 person standard, with a weight of up to 150kg.
This is what’s known as a shaftless or through-floor home lift, which are generally much smaller than traditional, shafted home lifts. These lifts are great for retrofitting into existing homes and can also be a lot cheaper than shafted home lifts, starting at around $33,000 ex GST.
If you need your lift to travel more than 2 floors, i.e going beyond the ground to second floor, you will need to allow for more space and generally a higher budget.
This is because you will need to install either a traditional electric or hydraulic shafted lift. We would recommend allowing a space of 1000mm wide by 1200mm deep for your home lift footprint.
Cabin Space Vs Lift Footprint - What’s The Difference?
The dimensions mentioned above are referring to the maximum footprint of the lift, rather than the internal cabin size.
Understanding the distinction between cabin space and lift footprint is crucial. The cabin space refers to the interior dimensions of the lift, being one of the main factors impacting capacity and comfort.
In contrast, a home lifts maximum footprint refers to the overall space required for installation, including the shaft (If applicable) and machinery.
For a small residential lift, we would typically recommend having enough space to accommodate a lift with a footprint of 1000mm width by 1200mm deep as this will allow you to consider a number of different models, sizes and styles.
What’s The Minimum Headroom Required For A Residential Lift?
The amount of headroom available and required for a residential lift is a critical factor in planning and installation. Headroom refers to the shaft height above the last landing or floor of the home lift. This is most often used to store machinery used to help operate the lift.
While specific regulations can vary, a general guideline is to ensure there is sufficient vertical space above the lift cabin for safety and mechanical components. 2.4 metres would be our general recommended headroom required for most residential lift models.
Consulting with a lift specialist or referring to Australian Standards for Lifts can provide precise measurements tailored to the lift model and installation environment you are looking to install in. You can also contact using the form below for more guidance.
Factors To Consider When Choosing Where To Install Your Residential Elevator
Selecting the optimal location for a home lift involves several considerations:
Close to Stairs: Installing near stairs can save space and streamline movement between floors. The void area of a staircase is also a very common space for installing a home lift as this space is generally not used for anything in the first place.
Clear Open Space: Choose a location that maximises existing open areas without obstructing functional spaces.
Electrical and Plumbing Work: Integrating a lift around existing utilities can minimise disruption and additional costs, especially when retrofitting a lift into an existing home.
Popular Installation Places: Commonly chosen areas include stairwells, garages, and main entryways, offering both convenience and aesthetic appeal.
FAQs
Retrofitted Lift Vs New Home Installation: Space requirements may differ between retrofitting a lift in an existing home and incorporating one into a new build. Retrofits might need more creative solutions to integrate a lift without significant structural changes.
Retrofitting a lift is usually cheaper and easier if you have timber mid-floors rather than concrete midfloors AKA suspended concrete slab, as these are usually structural, making it more expensive and difficult to retrofit a lift in, though it is done regularly
Legally Compliant Space Requirements: While there's no one-size-fits-all answer, ensuring compliance with local building codes and Australian Standards is paramount.
This often involves consulting with professionals to address specific regulatory requirements depending on your home and location.
In conclusion, the journey to installing a home lift in Australia consists of a number of choices concerning size, design, and location.
Homeowners should consider their specific needs, the space they have available, and the potential for future proofing their homes, all while navigating the technical and regulatory landscape.
For any questions you may have related to home lifts, or if you’re ready to install and looking to compare some quotes, don’t hesitate to contact us at Lifts For Homes.
Your Home Lift, Your Choice: Get & Compare Up To 3 Quotes From Professional Lift Installers To Save Time & Money. It’s Free!


